Senior Living Village |
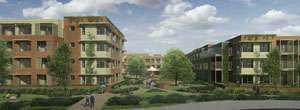 |
| Service |
Passivhaus consultancy |
| Architect |
Oliver & Robb Architects, Ingleton Wood |
| Description |
The care home includes 72 ensuite bedrooms for older people plus an 8-bed short break facility for adults with physical and learning disabilities. The independent living scheme wing consisting of 88 apartments. The central hub serves the residents of the whole building and the public, including a restaurant, salon, and treatment rooms. Whilst being employed client side, Steven worked closely with the contractor, their architects, the multidisciplinary team, Ingleton Wood and the MEP consultants, JB Hopkins. He provided the full Passivhaus consultancy RIBA Stages 4 and 5. |
| Working for |
Qoda Consulting |
| Date |
2021 to 2025 |
| |
| Radcliffe Camera |
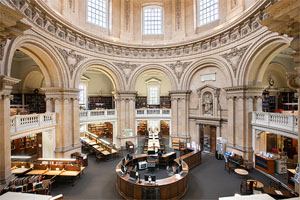 |
| Service |
Decabonisation study
|
| Architect |
James Gibbs
|
| Description |
The Radcliffe Camera is an exquisite Oxford University building, designed by James Gibbs in Baroque style and built in 1737–49 to house the Radcliffe Science Library. This decarbonisation study was one of the four Bodleian libraries being evaluated for carbon reduction options within the wider estate of the university as part of their zero carbon strategy. The building fabric and services were surveyed, modelled in PHPP and options evaluated for their energy and carbon savings. |
| Working for |
Qoda Consulting |
| Date |
2023 |
| |
| Brookfield Close |
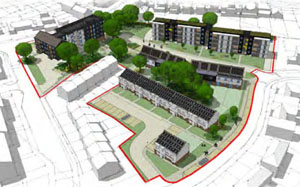 |
| Service |
Passivhaus consultancy |
| Architect |
Pinnegar Hayward Design |
| Description |
£21m social housing scheme consisting of 62 units, flats and housing. Flagship net zero carbon project for Brentwood Borough Council. Providing Stage 3 and 4 services for contractor Hill. Continuing the Passivaus consultancy started by Hamsom Barron Smith in Stage 2. On going PHPP modelling and provision of specification reports to support the construction package.
|
| Working for |
Qoda Consulting |
| Date |
2024 to 2025 |
| |
| Prospecthill Court |
 |
| Service |
AECB Retrofit consultancy and certification |
| Architect |
Greenock Burgh |
| Description |
A 16-storey concrete framed building built in 1968 with external and internal partition walls in no-fines concrete. Recently reclad with a system that subsequently failed. To rectify this a major £6.5m upgrade has been undertaken which included entire recladding in aluminium panels, insulation, triple glazed windows and decentralised MEV ventilation. This is targeting the AECB retrofit standard which should be forthcoming provided the airtightness of the exterior can be proved. |
| Working for |
Qoda Consulting |
| Date |
2024 to 2025 |
| |
| Hanley Hall |
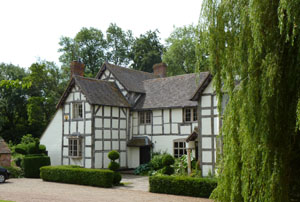 |
| Service |
Energy options |
| Cient |
Parr Walker Associates
|
| Description |
The client was undertaking major renovation works including a light touch extension, and required energy advice regarding fabric, heating system options including water source heat pump from a large garden pond, and renewables. The site was surveyed. Worked closely with the architects and provided a report for the fabric and services options.
|
| Working for |
Encraft |
| Date |
2013 |
| |
| Byre Barn |
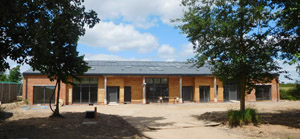 |
| Service |
Architectural design detailing and Passivhaus consultancy leading to certification |
| Architect |
Design Buro |
| Description |
Terrace of three houses. Contemporary interior with traditional exterior set in Warwickshire countryside. Total treated floor area 864m2 built to Passivhaus specification with the middle plot being Passivhaus certified. Steven produced the Stage 4 architectural design information, regularly inspected construction on site, maintained the PHPP, witnessed air testing and obtained final certification. |
| Working for |
Design Buro |
| Date |
2017 to 2021 |
| |
| Ashford Road |
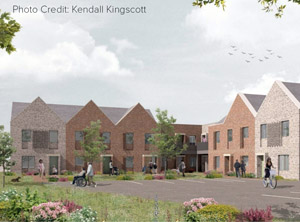 |
| Service |
Passivhaus certification |
| Architect |
SMEPK architects |
| Description |
A development of eight flats and two houses in a single building aiming for the PHI low energy building standard - a lesser standard to Passivhaus Classic. Working as certifier with Beyond Carbon as the Passivhaus consultants, this development succesfully gained design stage approval and later final certification. Steven obtained a plaque in time for the hand over. |
| Working for |
Qoda Consulting |
| Date |
2024 to 2025 |
| |
| Westmead |
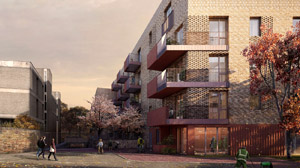 |
| Service |
AECB new build certification |
| Architect |
Child Graddon Lewis |
| Description |
Westmead is a residential development of 65 affordable homes by Westminster City. The project is aiming for AECB's CarbonLite standard. Working as certifier with Etude who are providing AECB consultancy. Steven evaluated the design and approved it for construction. The six storey building is currently being constructed by Willmott Dixon. |
| Working for |
Qoda Consulting |
| Date |
2024 to 2025 |