Blog
Demand control ventilation
Mould should be an alarm call to any responsible landlord. There has been a condensation and mould problem in a cottage we are letting. Previously, condensation ran continuously down the internal face of the single glazed bathroom window causing terrible rot. We solved this problem by installing secondary glazing in the bathroom and elsewhere in the house. The bathroom window is now absolutely fine, but in the most recent tenancy the general humidity and mould increased and formed on the bathroom ceiling; and also the front bedroom ceiling and adjoining built-in wardrobe
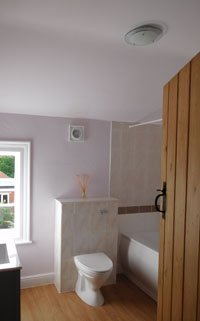 Bathroom free of mould prior to recent letting. Note existing fan located 750mm below flat ceiling level
Bathroom free of mould prior to recent letting. Note existing fan located 750mm below flat ceiling level
The photograph to the right shows the bathroom in good condition prior to the recent tenancy. In a matter of two years there was a quite a bit of mould, mainly on the flat part of the ceiling as shown in the photograph below. We were a little puzzled as to why the mould condition had got worse since the previous tenancy, and that there were next to no sign of mould in the adjoining properties in the same terrace. We think that it was due to the fireplaces having been removed, flues having been blocked up, no trickle ventilators and the newly installed secondary glazing. There was little opportunity for humidity to escape from the building.
Taking advice from colleagues, what was needed, is demand control ventilation. The existing wall fan, even though humidity controlled, was not high enough up to extract humidity from the top of the room. So I installed a quality demand control ventilation fan in the ceiling itself.
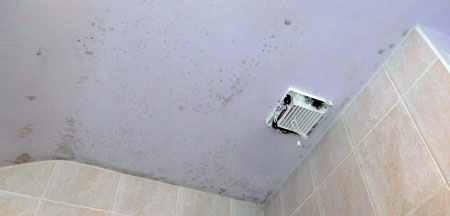
Photograph of ceiling above the shower illustrating the mould growth and the new fan (minus its cover)
My roofer put a slate vent in the roof, and I connected the fan to it with an insulated flexible duct.
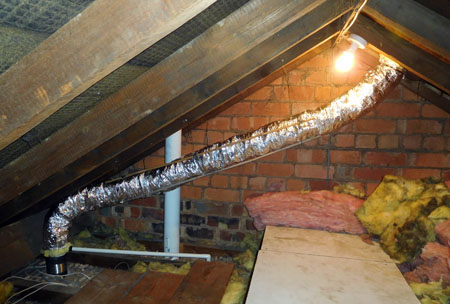
Inside the loft: the fan is lower left with condensate trap on top, condensate drain leading to the right and the silver flexible insulated duct rising to the slate vent. (The white column in the background is the boiler flue.)
Plenty of exercise hauling myself through the 13x27 inch hatch!
It was not practical to take the condensate drain out to the roof, so it was joined to the boiler condensate drain.
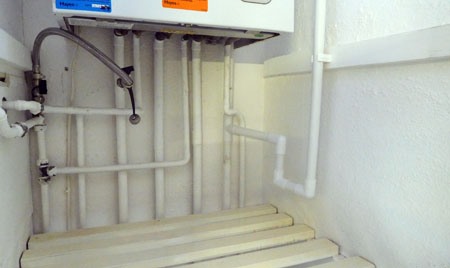 The ventilation condensate drain on the right joins existing boiler condensate drain via a trap to prevent any possible odours entering the ventilation system.
The ventilation condensate drain on the right joins existing boiler condensate drain via a trap to prevent any possible odours entering the ventilation system.
The T-junction to the boiler condensate pipe has been modified (patent pending) to divert some of the boiler condensate into the ventilation condensate trap to ensure it does not dry out in summer. The fan is all set up now. It runs continuously in the background and ramps up when the humidity in the bathroom rises.
The company that makes the fan also makes a ‘Passive Dehumidifier’, which is a through-the-wall vent. It has some foam in the middle which prevents draft, but allows humidity to escape and a trickle of air to enter the room. This enables humidity control and ventilation to the walk-in wardrobe which suffered mould growth. Air is now being pulled through this vent, through the wardrobe, through the front room, across to the bathroom and out by the newly installed fan, as illustrated in the drawing.
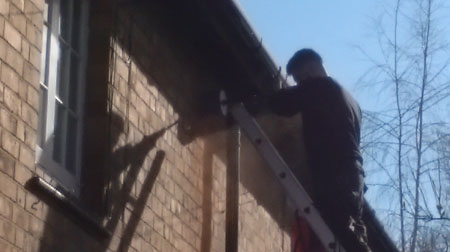 A friendly plumber core drilling a 145 mm diameter hole to accommodate the through-the-wall vent
A friendly plumber core drilling a 145 mm diameter hole to accommodate the through-the-wall vent
With everything installed and working it is a matter of seeing whether the humidity problems of the past reappear with the next tenancy; or have now been finally banished. Apparently the fan has a humidity datalogger that can be monitored by Bluetooth. Watch this space for how the new demand control ventilation system is dealing with the humidity problems that previously beset this cottage.
An unforeseen consequence of the installation is the admittance of external sound into both the bathroom and the walk-in wardrobe. The sound of traffic enters via the extract ventilation fan to the bathroom. And through the wall vent into the walk-in wardrobe. Closing the wardrobe door reduces this to an acceptable level.
Components
- Dryvent 100 Bathroom Extractor Fan by VapourFlow
- 125mm dia Passive Dehumidifier by VapourFlow
- 100mm dia condensate trap from ToolStation
- 100mm insulated flexible ductwork from ToolStation
- 70-120mm jubilee clips from ScrewFix
- T-Rex duct tape from ScrewFix
- Klober in line slate vent
- 21.5 mm pipework
- Electrics

